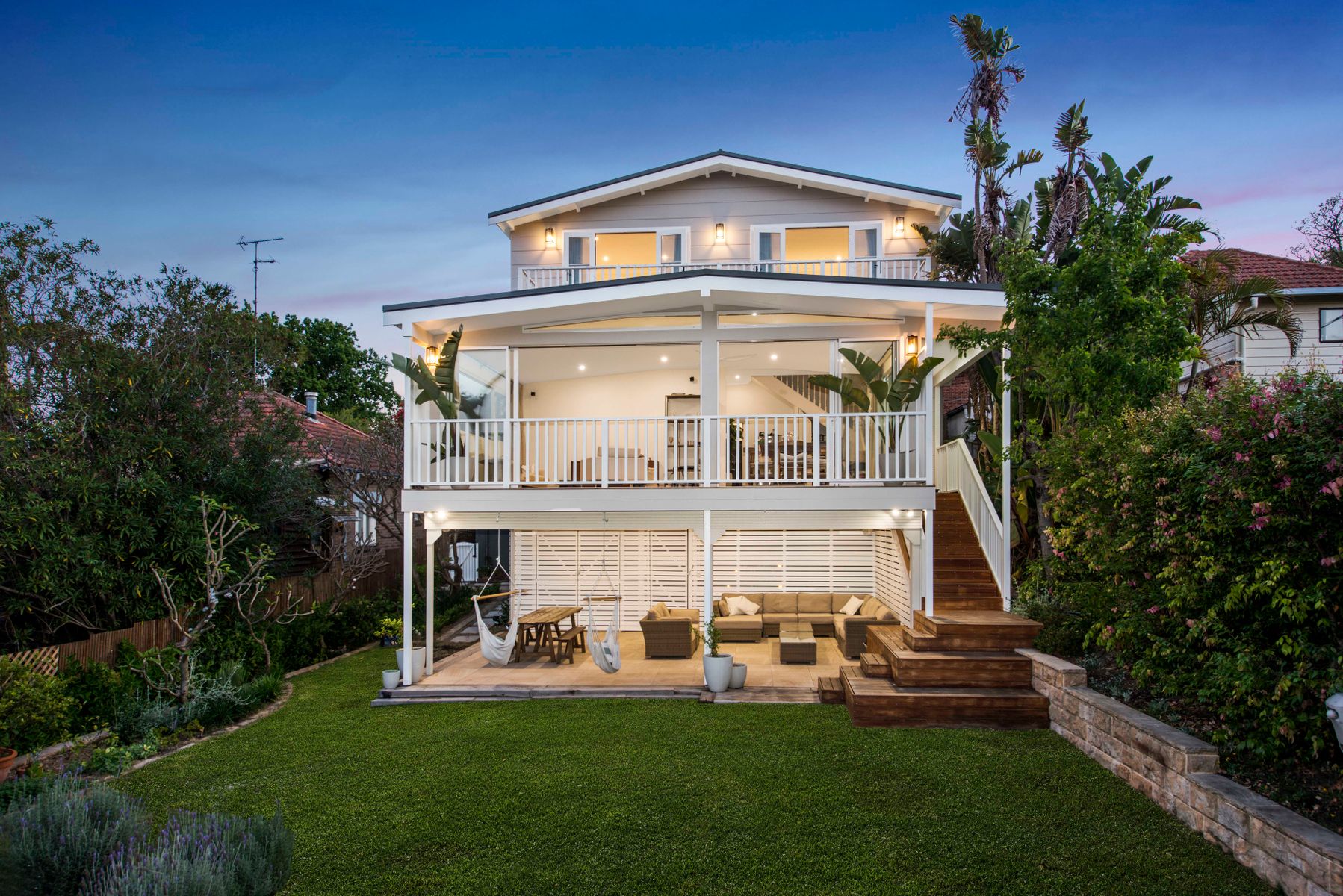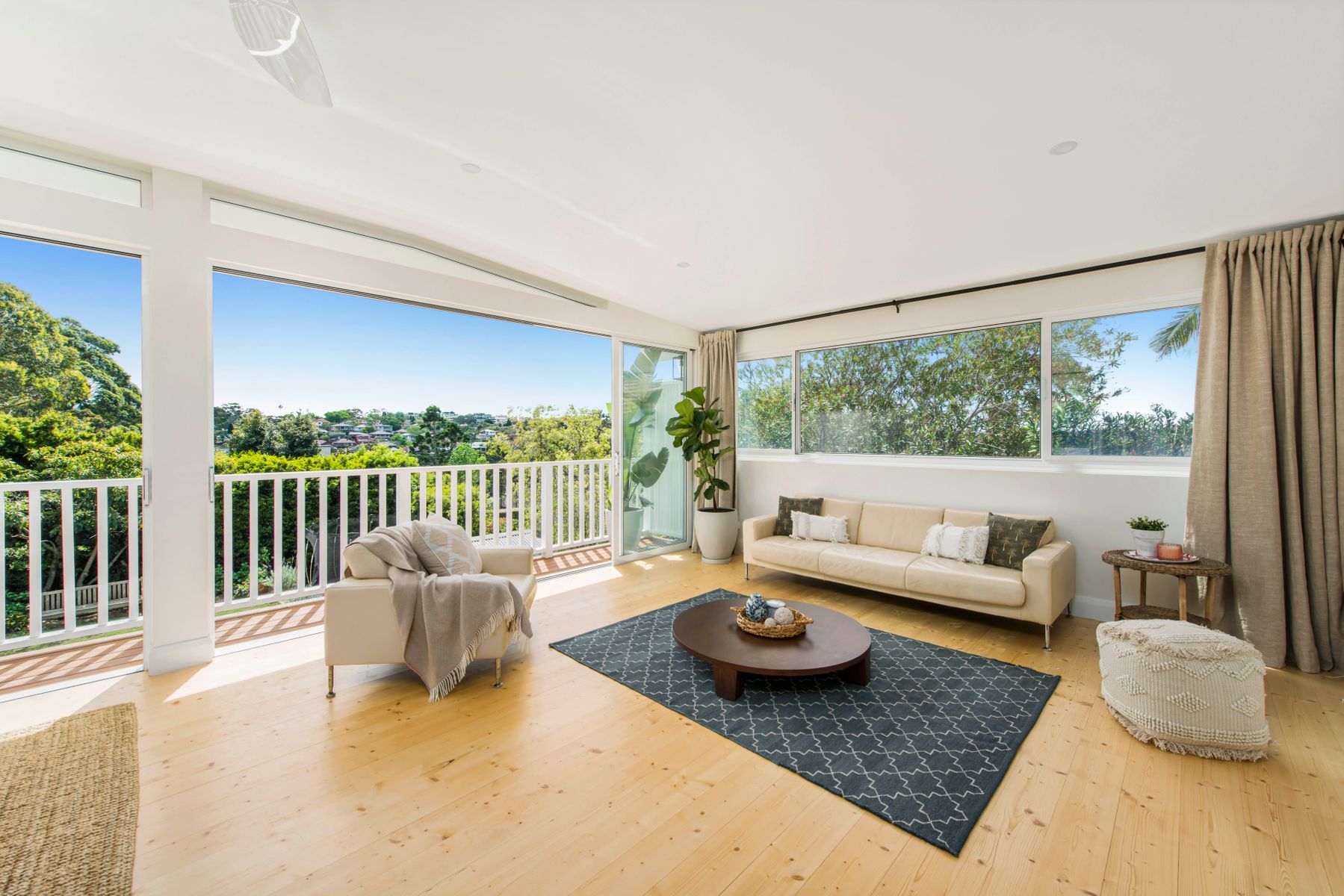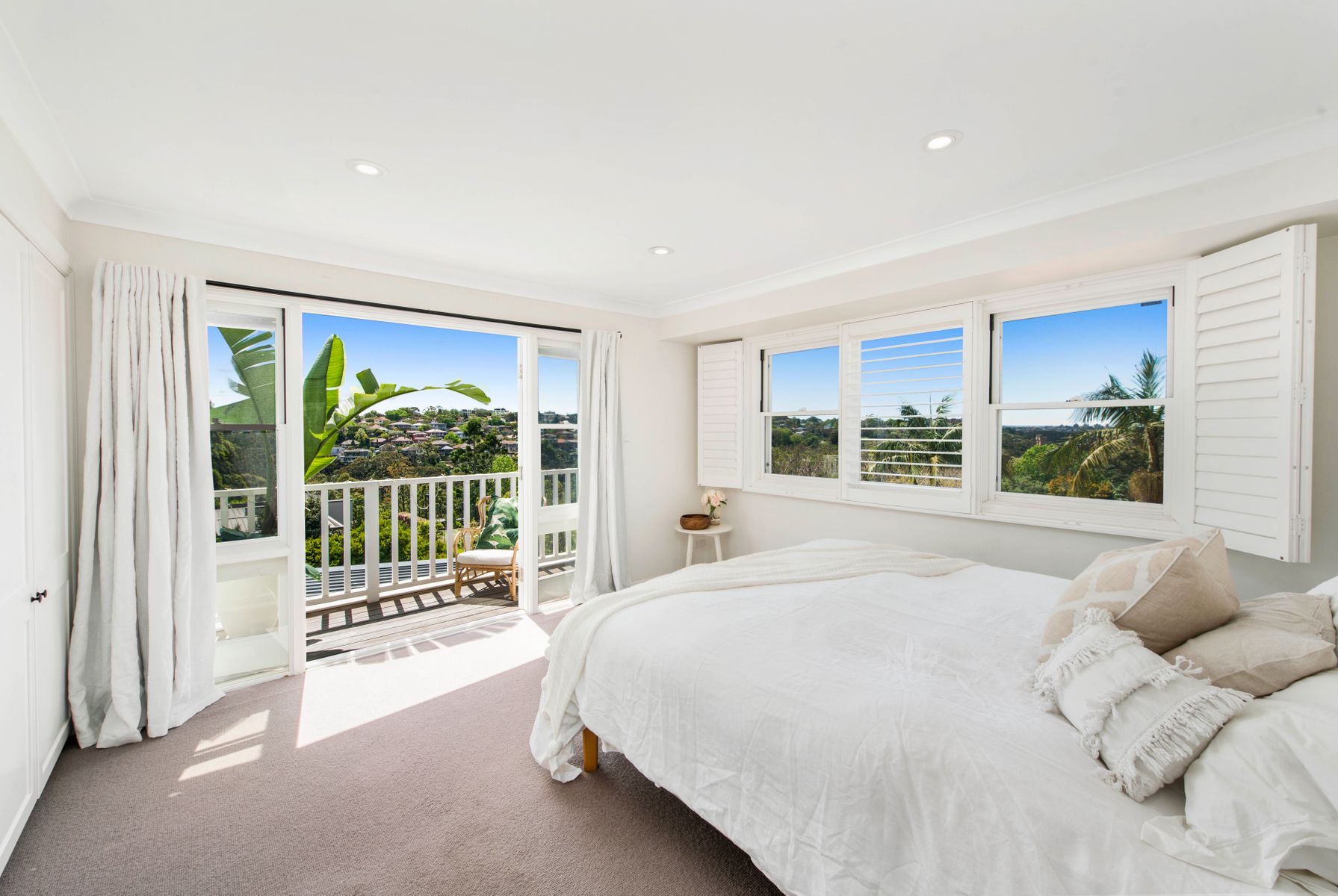Expansive family home with extensive entertaining spaces, garden and versatile living
This recently refurbished character home is ideal for those looking for an ample space and light in a conveniently located pocket on the cusp of Naremburn and Cammeray. The generous home offers an incredibly convenient location just 6 km’s to the CBD and is just footsteps to direct CBD buses. Situated just 1.1 km from Cammeray shops and Cammeray Public school, this is the perfect neighbourhood for families seeking space and amenities without compromising on location. Just down the hill is the entry to the Flat Rock Gully Reserve which connects through to Tunks Park and sports fields, providing hours of entertainment for kids.
The floor plan offers an extraordinary amount of space with the lush green outlook over Flat Rock Reserve to Northbridge from almost every room. The main level offers two hubs, one with three bedrooms and a rumpus room to the front of the house and the rear of the house with a large open plan kitchen, living and dining area with sliding doors allowing the natural light and air to flood in. The upper level enjoys two spacious bedrooms with built in wardrobes and access to the full length balcony, with a third room ideal for kids play area, TV room. Downstairs offers a fully covered outdoor lounge and dining area connecting the sundrenched back garden with level grass and kids cubby house, ideal for entertaining. The house comes with five spacious bedrooms, creating a flexible floor plan with work from home options, space for mixed families and scope to grow into the house. There is also a spacious lock up garage with storage below and a wine cellar with trap door access from the living room, and an external door from the garden.
- Open plan living and dining area with expansive views
- Fully fenced garden, level lawn and cubby house
- Dual living rooms and home office/playroom options
- Internal and external laundry facilities, gas cooking and ample storage
- Classic features, timber floorboards and carpeted bedrooms upstairs
- Large master bedroom with expansive views and adjacent renovated bathroom
- High ceilings, Lock up garage and car space, wine cellar and under house storage
- Quarterly garden maintenance included
- Built-ins to 5 bedrooms (including the attic/kids playroom)
- Pets on application
- Available 16th November, 2020
Open for Inspections
Contacts




